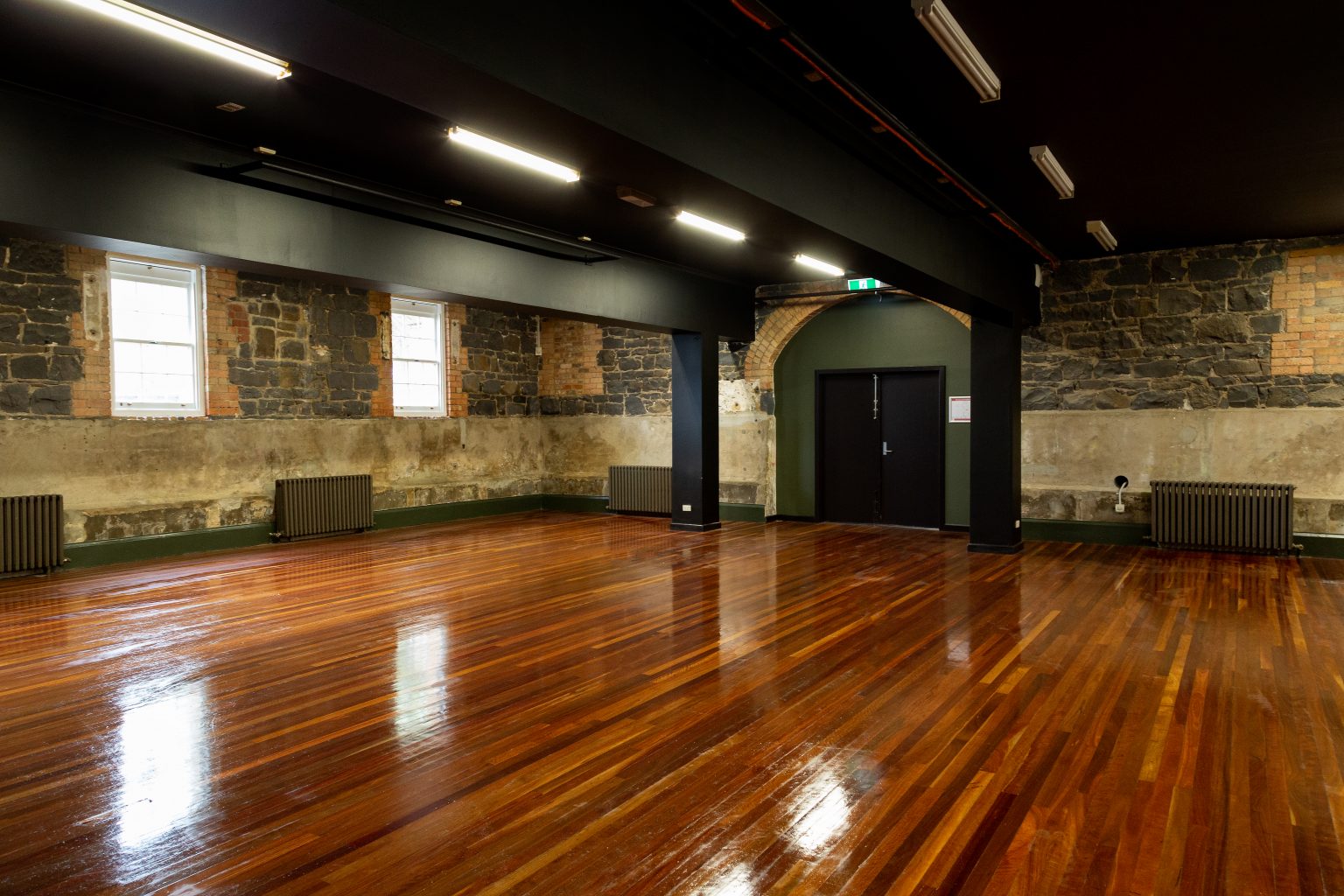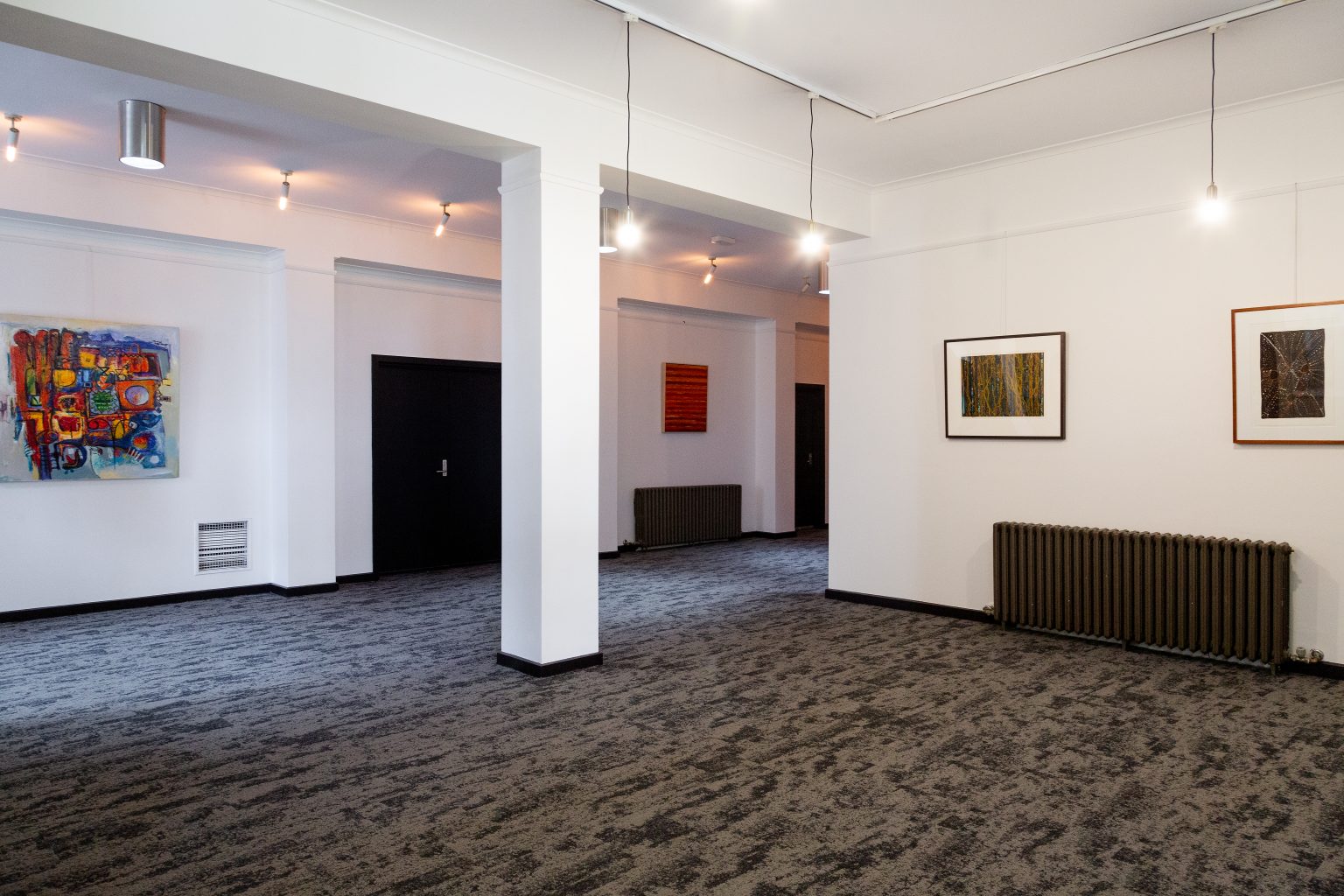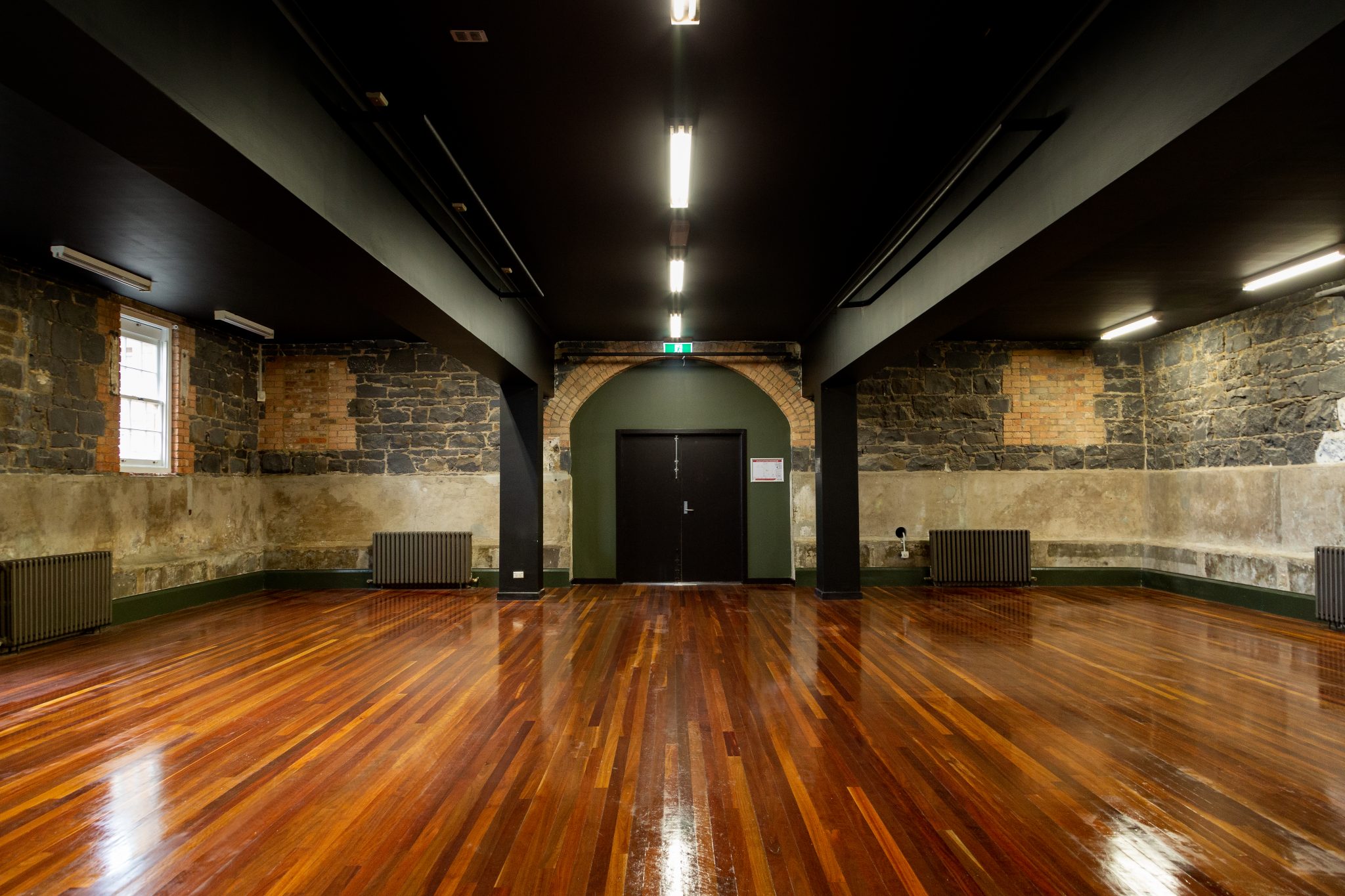Basement Theatre and Foyer
Enquire Now

Suitable For
Meetings
Presentations and training
Weddings and parties
Rehearsals and creative development
Auditions
Filming
Capacity
80 standing, with foyer up to 120
60 theatre style
Dimensions
11.5m by 10.5m
Included Add Ons
Projector
Whiteboard
Tables, chairs and linens
Add Ons
Tea and coffee service
PA/tech
Moveable gallery walls
Staging
Bar service
Tech Specs
Conventional lighting rig
Projector and motorised screen
1 x 3 – phase socket
Multiple power points
WiFi

